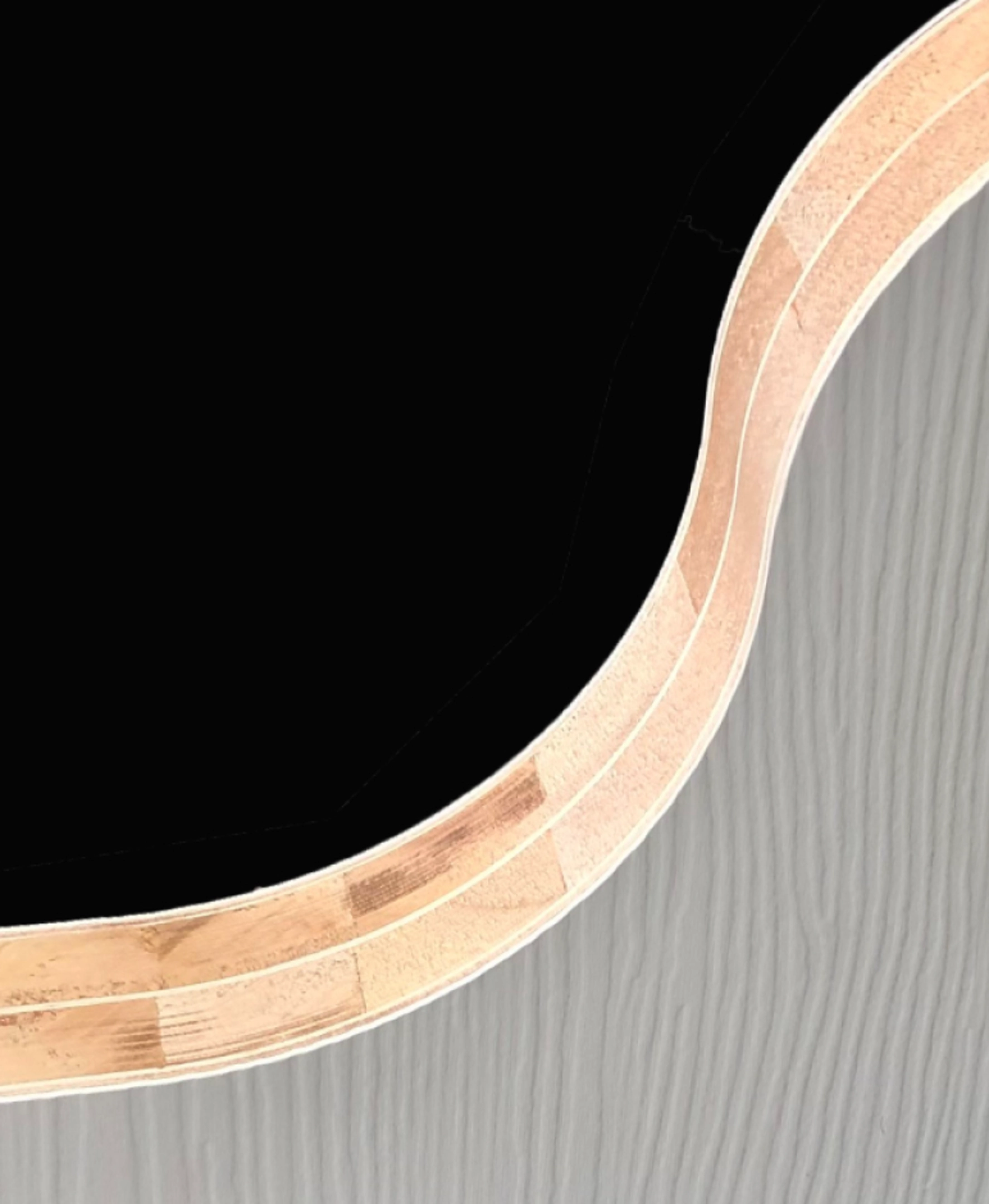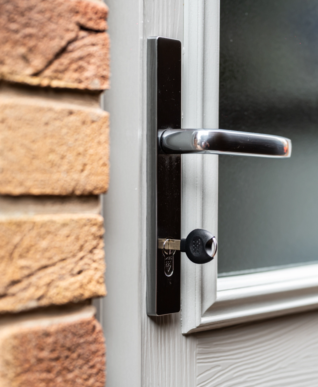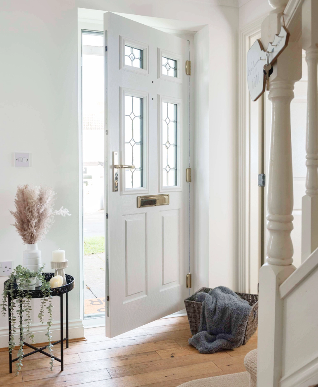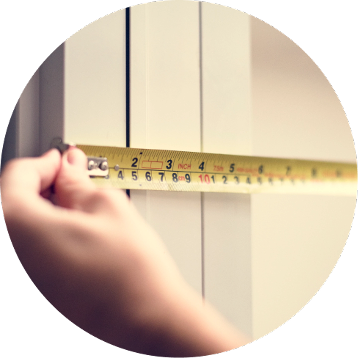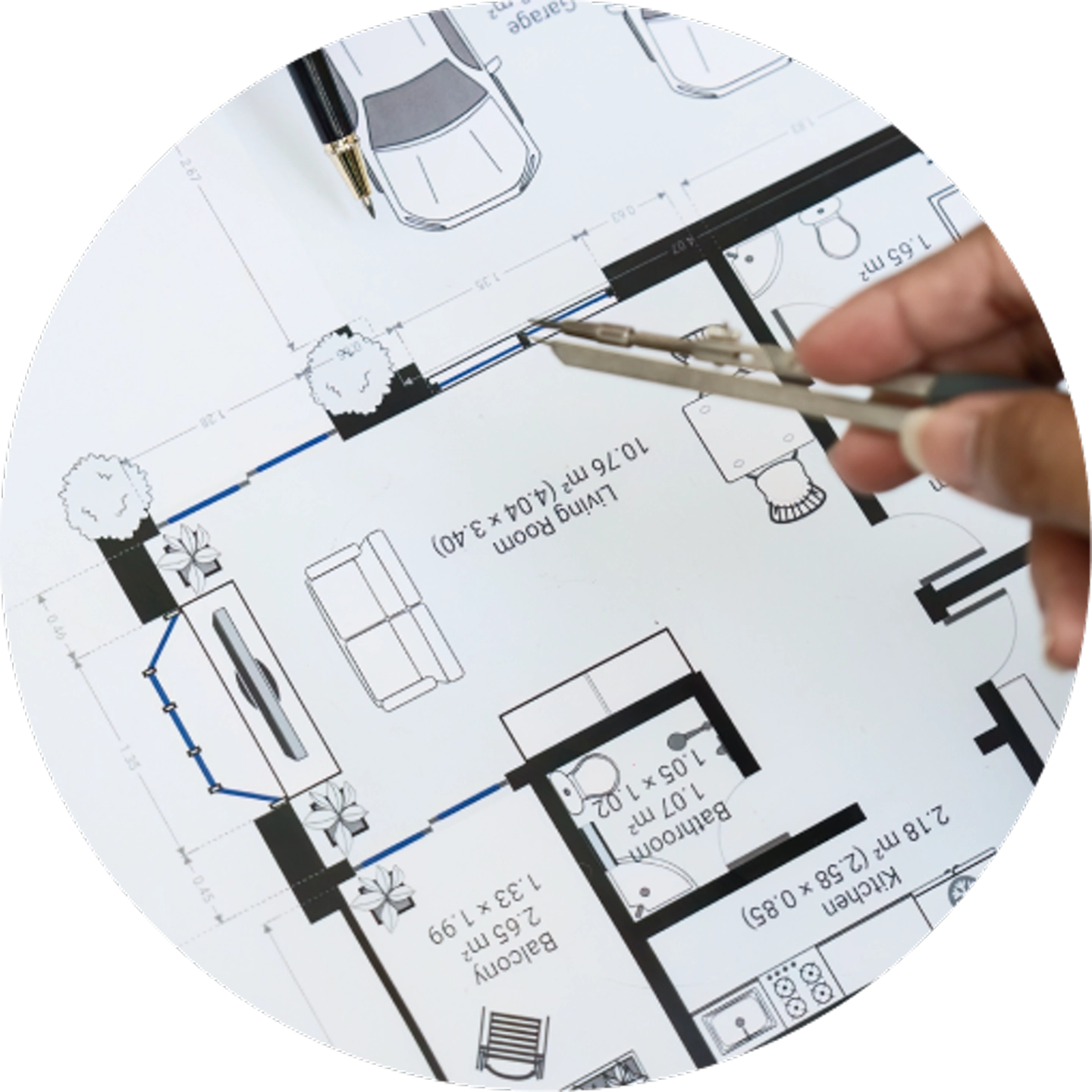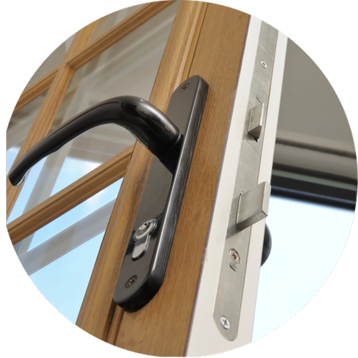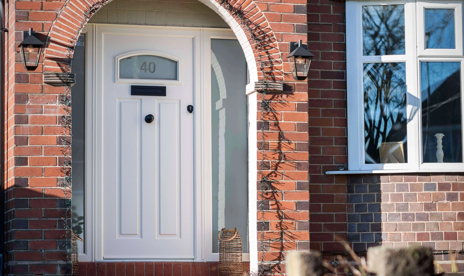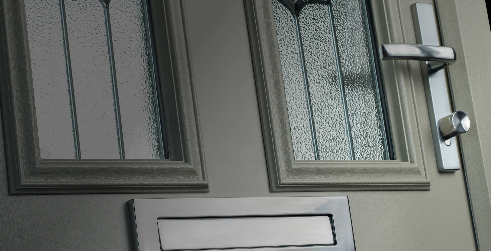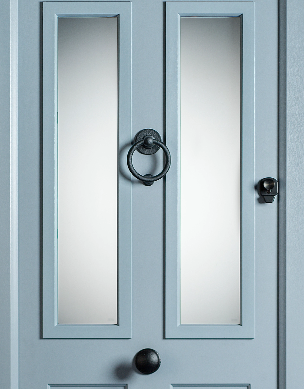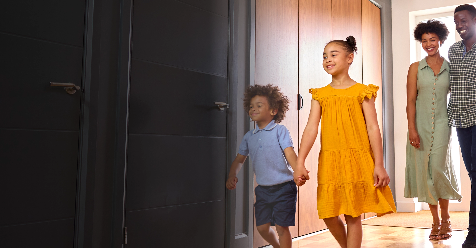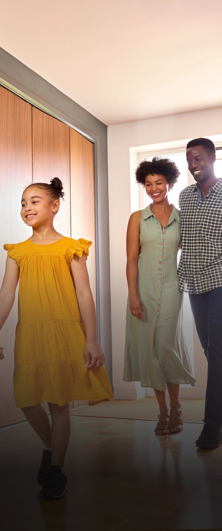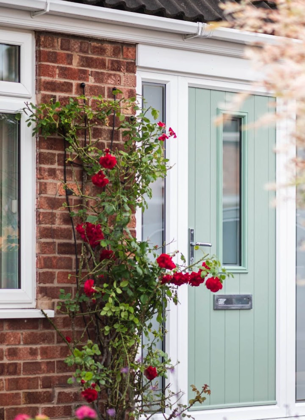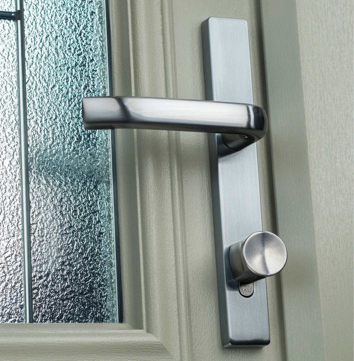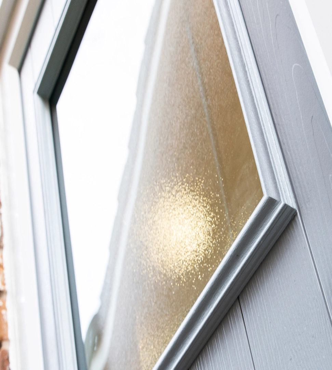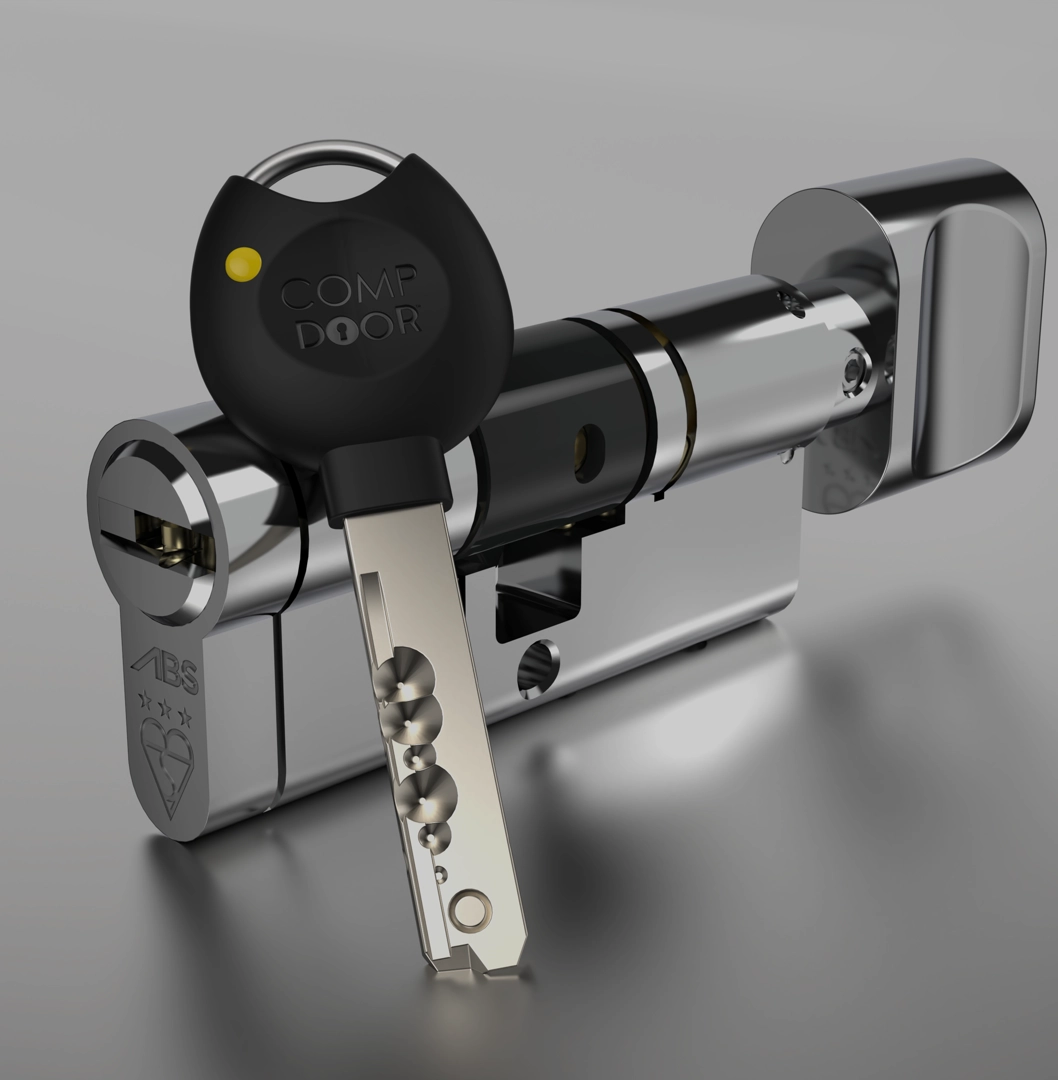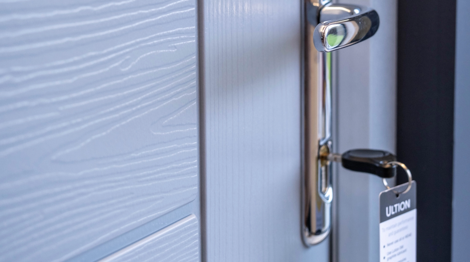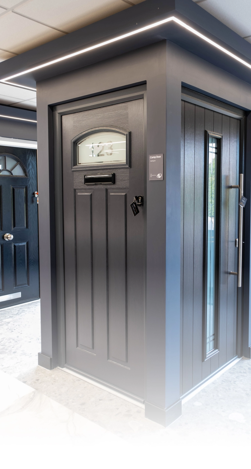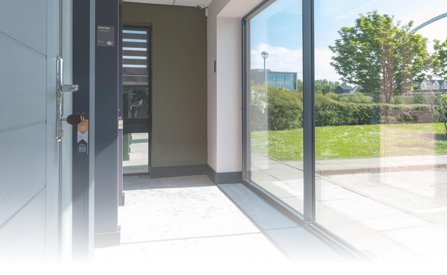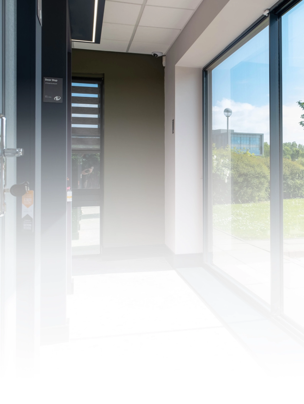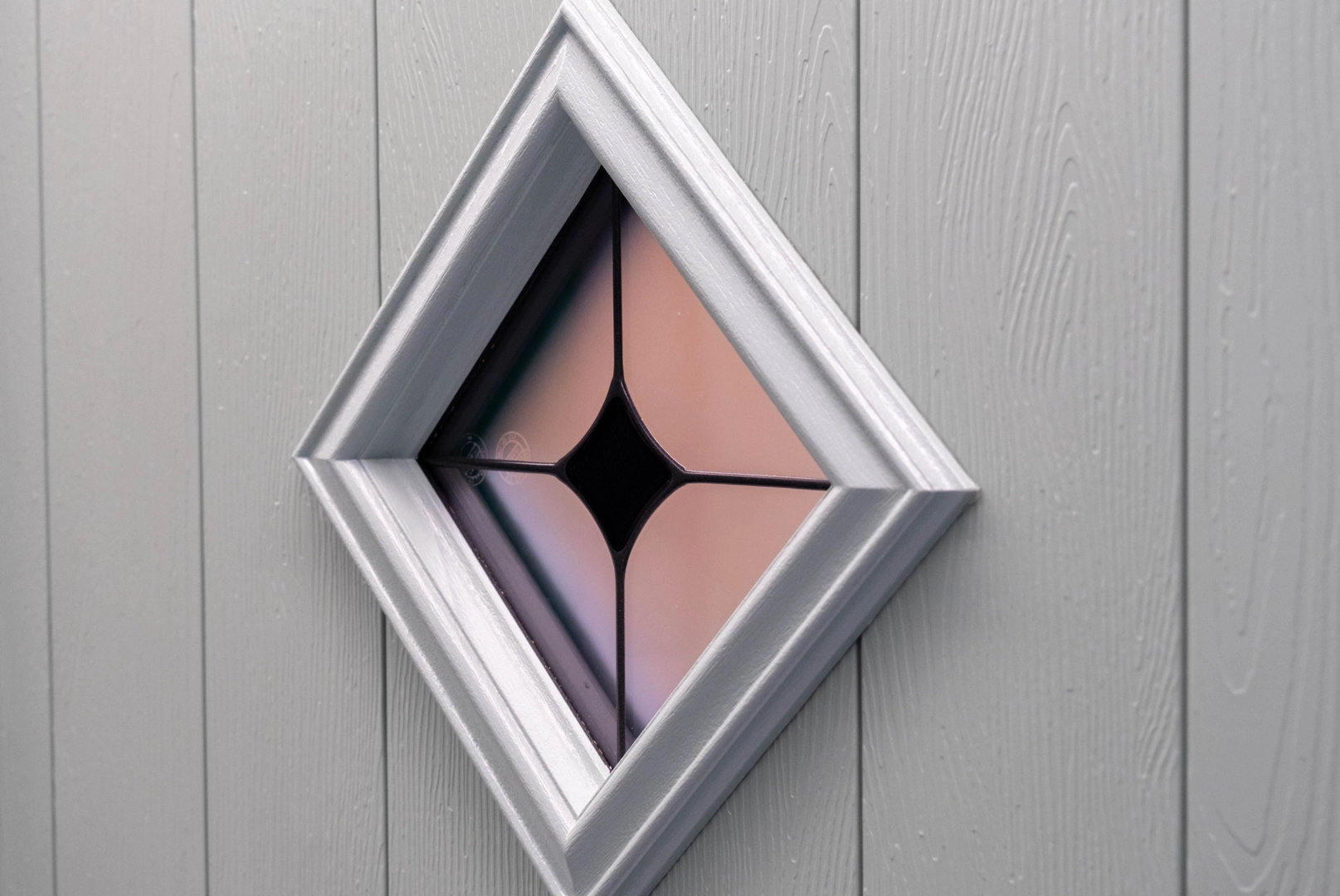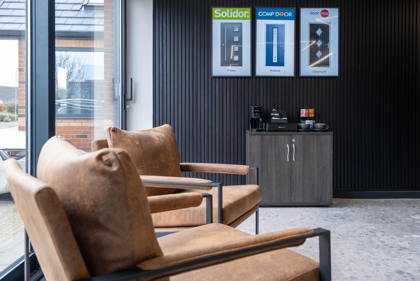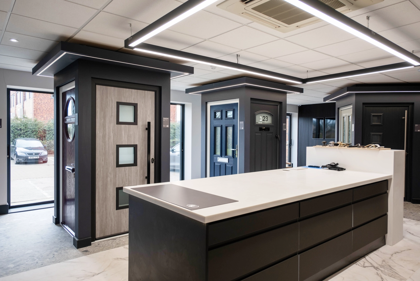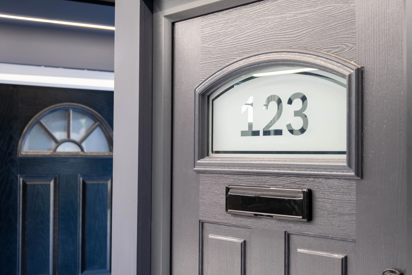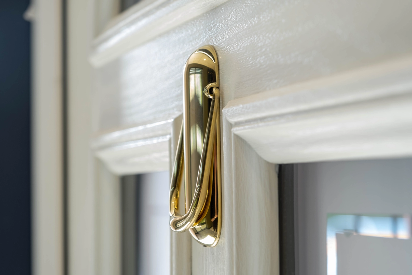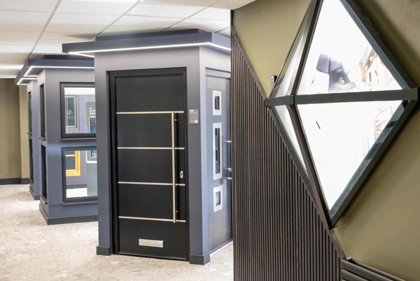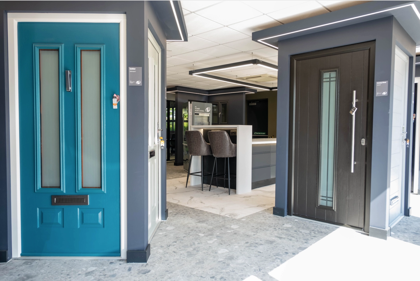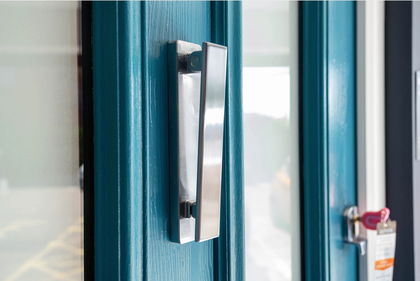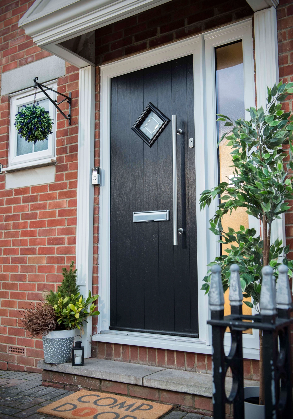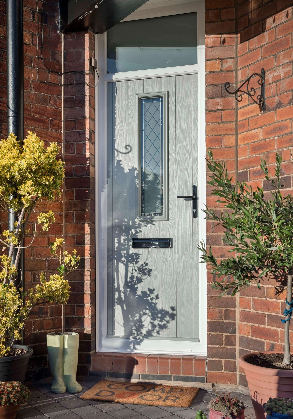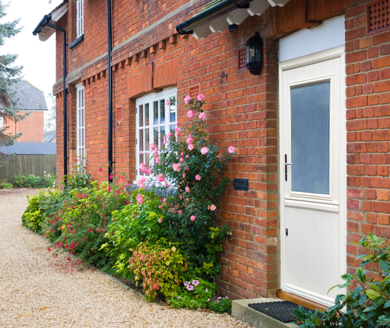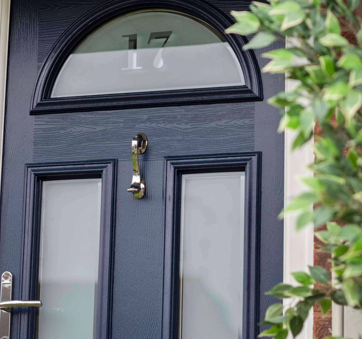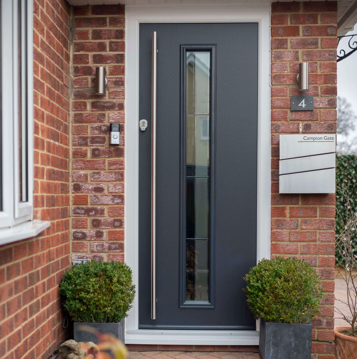












Comp Door Bedford Composite Door In White
The Comp Door Bedford Composite Door In White is a brand new, innovative composite door designed by some of the leading figures in the industry.
Or buy now and pay nothing for 9
months
19.9% APR Representative
inc VAT. Delivery Calculated at Checkout
Use code 50OFF | Ends 31st July 2025!
The CompDoor is a brand new, innovative composite door designed by some of the leading figures in the industry. Improving the functionality of existing composite door technology, the CompDoor is a solid timber-core door that uniquely combats any seasonal movement, resulting in a rock-solid door that looks and performs great all year round.
- 48mm Solid timber core
- Auto fire locking - no need to double lock manually
- Coolskin technology eliminates door bowing or warping
- First timber core door to achieve 1.4 /m2K U value
- Triple sealed frames for better weatherproofing
|
Slab Design
Bedford |
Bedford |
|
Slab Cassette Type
Standard |
Standard |
|
Slab Skin Type
Standard |
Standard |
|
Slab Colour (External)
White |
White |
|
Slab Colour (Internal)
White |
White |
|
Hinge Side (Looking from outside)
Left |
Left |
|
Slab Glass
Clear |
Clear |
|
Slab Glass Laminated?
No |
No |
|
Frame Style
Standard |
Standard |
|
Frame Colour (External)
White |
White |
|
Frame Colour (Internal)
White |
White |
|
Opening Direction (Looking from outside)
Open In |
Open In |
|
Frame Profile
77mm Chamfered Frame |
77mm Chamfered Frame |
|
Hardware Colour
Chrome |
Chrome |
|
Handle (Slab)
ERA Balmoral L/Lever |
ERA Balmoral L/Lever |
|
Cylinder
ABS Master Key/Key - Nickel |
ABS Master Key/Key - Nickel |
|
Total Keys
3 Keys |
3 Keys |
|
Cylinder Surround Position (Slab)
Middle |
Middle |
|
Letterplate
No Letterplate |
No Letterplate |
|
Door Bar
No Door Bar |
No Door Bar |
|
Hinge Type
Era |
Era |
|
Hinge Colour
White |
White |
|
Threshold
PVC Threshold |
PVC Threshold |
|
Cill
None |
None |
|
Add-on Left
None |
None |
|
Add-on Right
None |
None |
|
Add-on Top
None |
None |
|
Drainage
Concealed/Base |
Concealed/Base |
|
Overall Width (inc Frame & Addons)
900mm |
900mm |
|
Overall Height (inc Frame, Addons & Cill)
2100mm |
2100mm |
| Brand/Model | CompDoor Composite Door |
| Door Leaf Construction | CoolFoil Skin/Solid Timber Core |
| Outer Frame | uPVC |
| Delivery Time | 10 working days* |
| Glazing | 28mm Double Glazed |
| Cill Options | 85mm/150mm/180mm |
| Door Colours | Black/Blue/Chartwell Green/Cream/Duck Egg Blue/Foiled White/French Grey/Green/Irish Oak/Oak/Red/Rosewood/Schwarzbraun/White/Anthracite Grey/Agate Grey |
| Colours available both sides | Yes |
| Frame Colours | White/Rosewood/Oak/Cream/Foiled White/Irish Oak/Chartwell Green/Agate Grey/Anthracite Grey/Schwarzbraun/Silver Grey |
| Handle Colours | Chrome/Gold/Graphite/Bronze/Black/White/Antique Black/Stainless Steel/Pewter/Forged Black |
| Number of Keys | 3 |
| Guarantee | 10-year Manufacturers Guarantee |
| Stable Door Option? | No |
| Double Door Option? | No |
| Arched Door Option? | Yes |
| Cat Flap Option? | No |
*Delivery time is a typical example and is dependent on postcode and current workload.
| Frame Depth | 77mm |
| Frame/Threshold Height (Internal) | 57mm/15mm |
| Height Range | 1931mm - 2213mm (3147mm with Top Box) |
| Width Range | 723mm - 1033mm (3013mm with Glazed Side Panels) |
| Glazed Side Panels | 250mm - 700mm |
| Composite Side Panels | 423mm - 583mm |
| Top Boxes | 200mm - 700mm |
Please note: The lower the U value the better, as this means the door is more energy efficient and will retain heat inside the home better. All doors meet current 2022 building regulations.
All composite doors have U values between 1.2 and 1.8. This is dependent on the exact door design and glass option specified.
The Mustang range is also dependent on design, but these doors offer impressive energy performance with U values as low as 0.92. (That's very low!)
Our doors are no different to fit to any other door hung in an outer frame, which means they require skill and care. We understand that many people like to source their own installer to save money, or even ‘have a go’ themselves if you are a handy DIYer! Please consult our installation guide before ordering, and ensure any tradesmen you have lined up are competent.
If installed correctly, our doors will require little to no maintenance. Almost all of the issues reported with entrance doors are down to improper installation, so please exercise caution!
Yes, we can offer marine-grade upgrades for customers who live within 10 miles of the coast.
Deciding which threshold and sill combination you have on your door is perhaps the most important decision. If the wrong threshold is selected, you could have issues with floor levels and the door opening clearance. There are various thresholds to choose from, and we recommend consulting the help icon on the website for a detailed explanation of each. If you are in doubt, please call or email us for advice on choosing the right threshold.
All products have measuring instructions on the product page.
Our best offering is the Mustang door, which can achieve an impressive U value as low as 0.92.
Planning permission is not typically required for replacement entrance doors, providing you are not making any alterations to the original aperture.
For refurbishment projects in a property you own, you will not need any building control or authority sign off providing you are replacing the current doors with an improved or like-for-like product.
For new builds and extensions, the products will need building regulations consent and must meet the current recommended minimum requirements. Further accreditations such as document Q, PAS24 and Police Approved may not be essential, but check that your architect or authority has not specified this.
All door ranges are available with a range of side panels and top lights, which you can select and design on the door designers.
The entrance door is the first thing many people look at on a new home and it is often the focal point of a building - with that in mind, how do you know which door is best for you?
We recommend the first consideration is budget - aluminium are truly stunning but being a true aluminium product they are more expensive than a composite alternative. If budget permits, an aluminium door is recommended (especially to match aluminium windows). With that said, if you are installing uPVC windows then a composite door is a great choice as they have matching uPVC frames and offer massive design variety.
Once your budget is established, you should then consider the key points of each door to decide which is more suitable for your project:
Energy efficiency - all are good energy performers but Mustang has very impressive energy ratings.
Security - all doors have the same accreditations in this respect. However, a Mustang door is the thickest and heaviest door.
Looks - Mustang is a very modern-looking product, Solidor and Door-Stop offer both modern and traditional appearances.
Value for money - Door-Stop is our most competitive door and superb value for money.
We proudly display every brand we supply, and any research into these brands will confirm they are of impeccable quality. We offer aluminium and composite entrance door options, two of the strongest and most secure materials that you can choose for a front door. Our composite doors are official Solidor Doors, arguably the most popular door in the UK. We also offer a choice of high-end aluminium doors, from some of the most reputable fabricators in Europe.
The Comp Door range boasts a huge range of glass options, from decorative leading, traditional coloured lights and stylish triple glazed, ornate options.
The Mustang range has a more simplified glass offering, which is either clear, satin sandblasted or sandblasted with horizontal lines.
Yes we provide low threshold options on all door ranges.
Comp Door offer a range of locking and hardware options, from traditional lever handles and handless key only options, right through to designer stainless steel bar handles. Please visit our door designer to view all of the options.
Mustang doors come with a contemporary stainless steel bar handle as standard. Spitfire Doors always have a lever handle on the inside of the door, that compliments internal door handles.
Absolutely not! Both our aluminium and composite doors are developed so that they will never need painting, and will stay looking great for many, many years with very little maintenance.
All of our doors come with 3 keys as standard, but more can be provided upon request.
All of our entrance doors are highly secure, and meet all leading UK security accreditations including PAS24, Police Approved and part Q. We offer either 3 or 5 point multipoint locks, 3 star security cylinders and optional upgrades such as security chains and door entry guards.
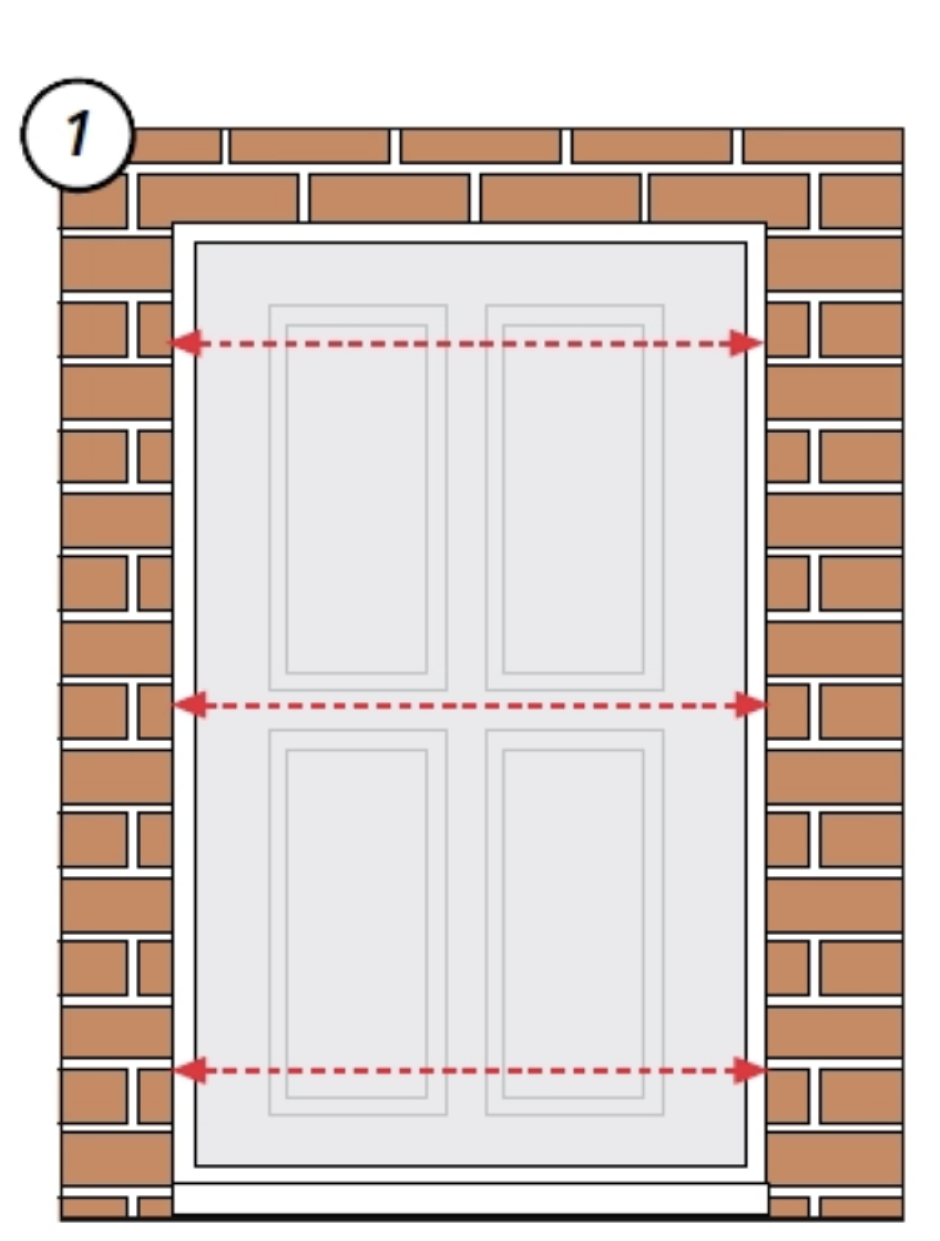
Step 1 - Viewed from the outside
Width: Measure in 3 points; top, middle and bottom and take the smallest measurement and deduct 10mm.
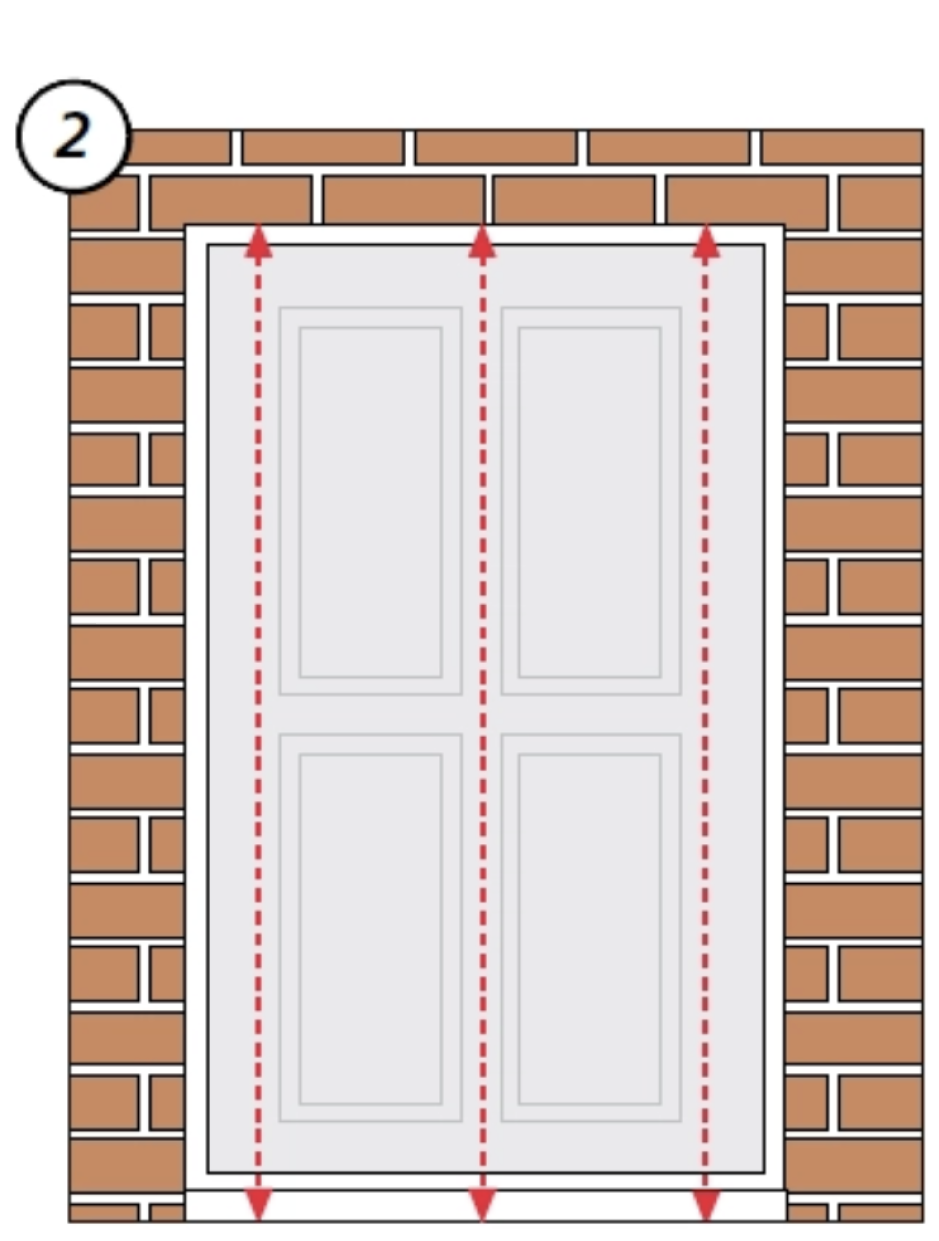
Step 2 - Viewed from the outside
Height: Measure again in 3 points; left, centre and right and take the smallest measurement and deduct 10mm. Measure to the underside of the existing cill unless it is NOT going to be replaced i.e concrete cill.
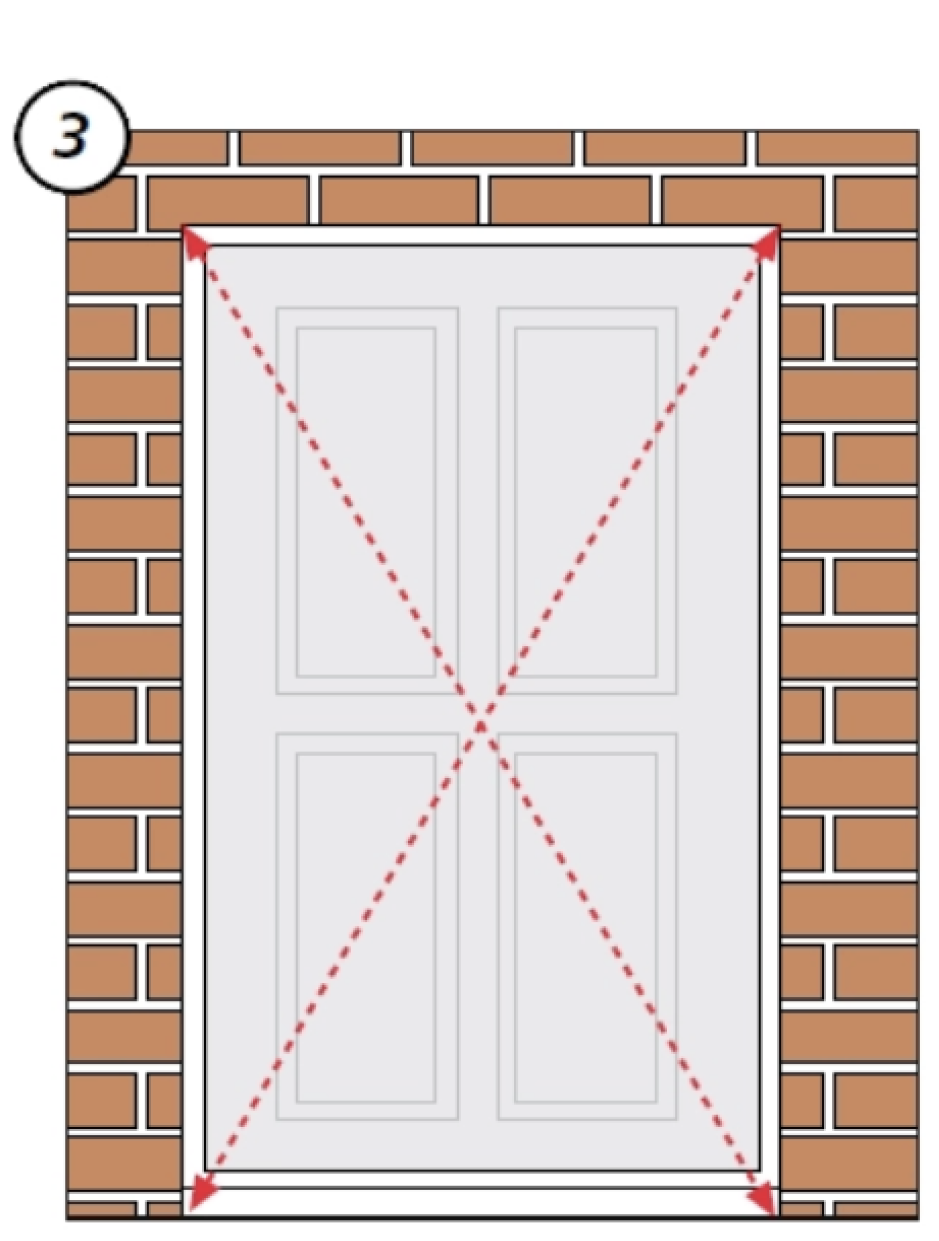
Step 3 - Viewed from the outside
Diagonals: Ensure the opening is square by measuring the diagonals as shown in red. There should be no more than 5mm difference between each measurement.
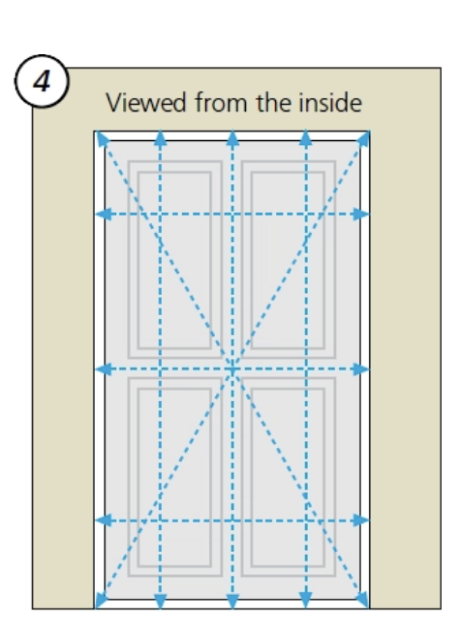
Step 4 - Viewed from the inside
Repeat the process from the inside of the door from plasterwork to plasterwork and make note of the smallest measurements as before


























