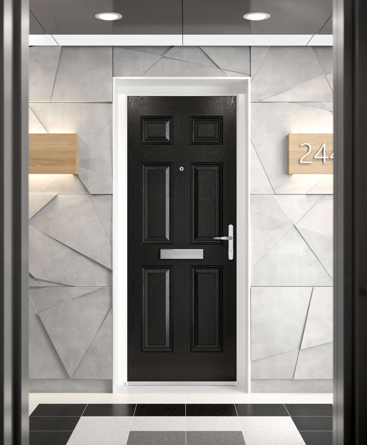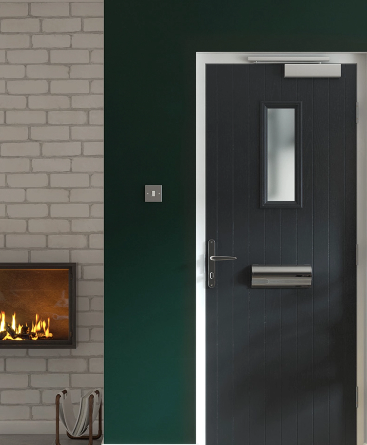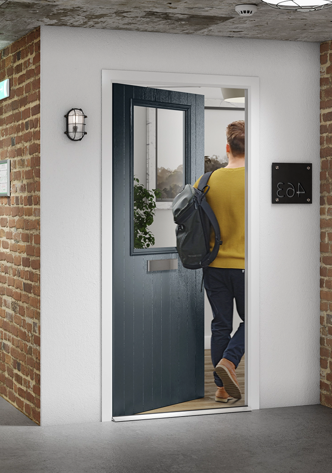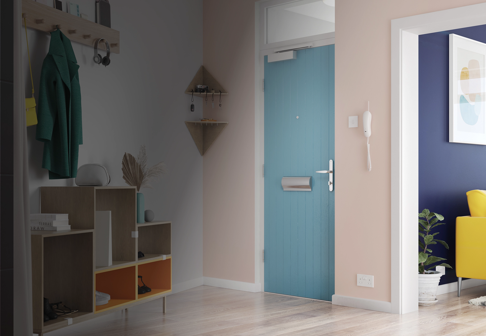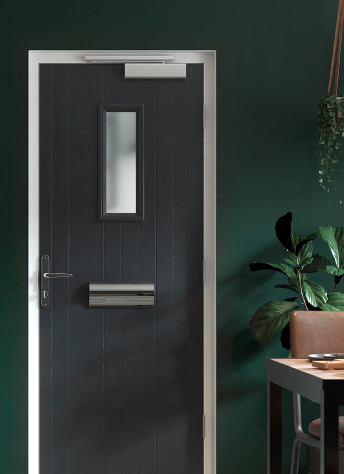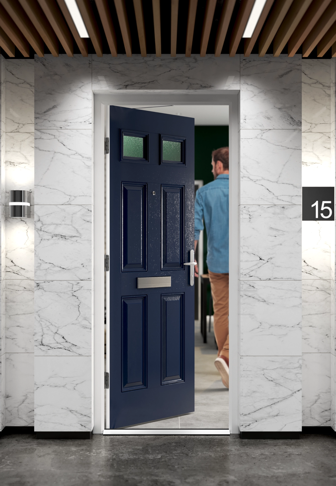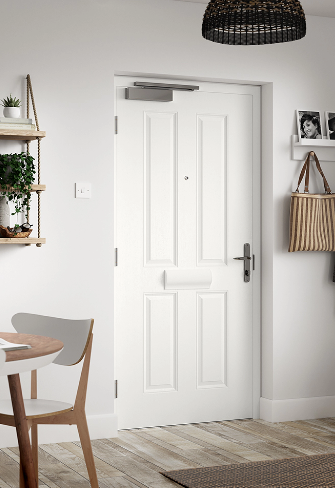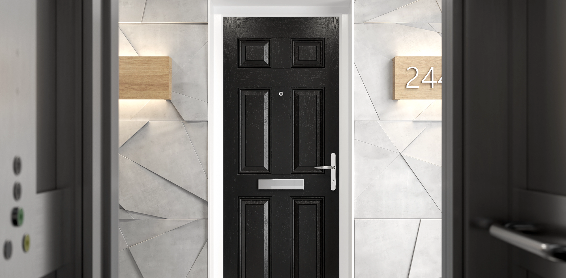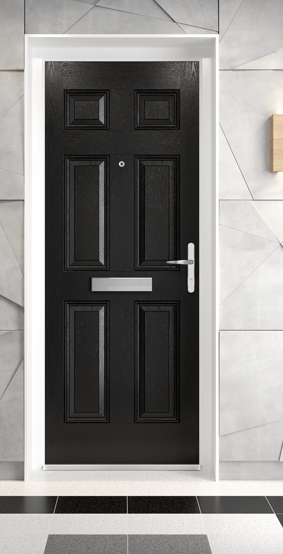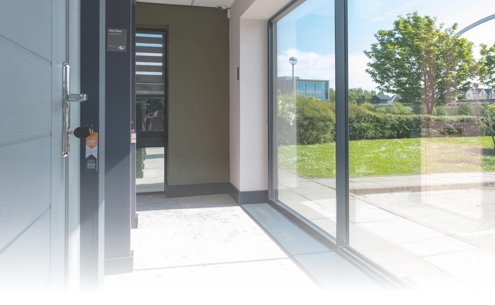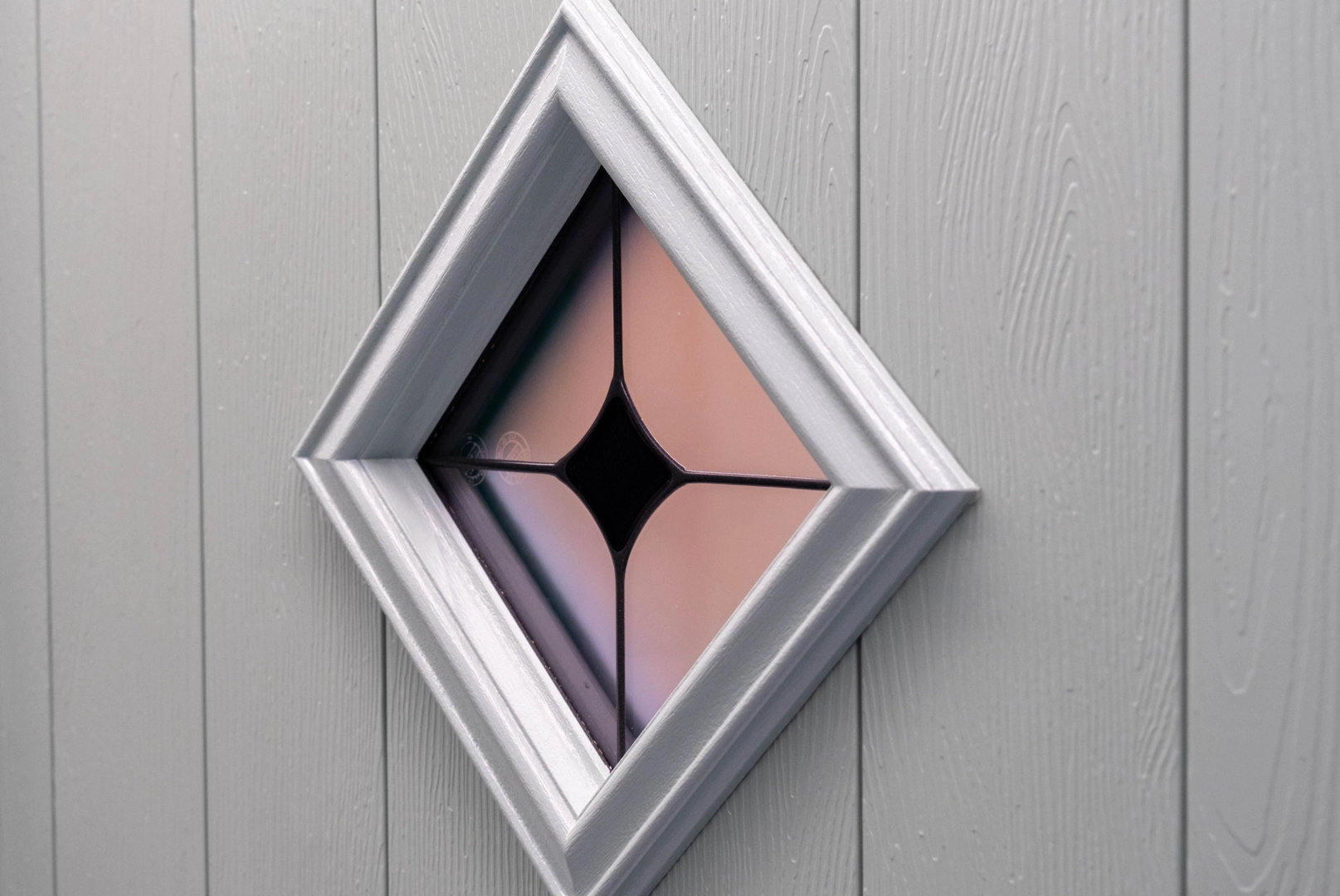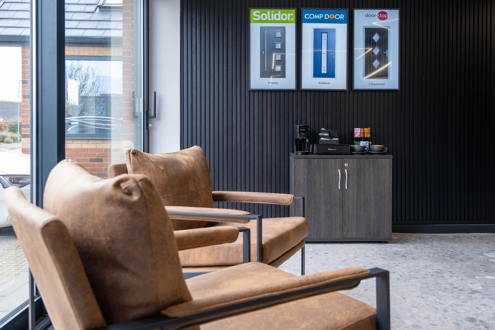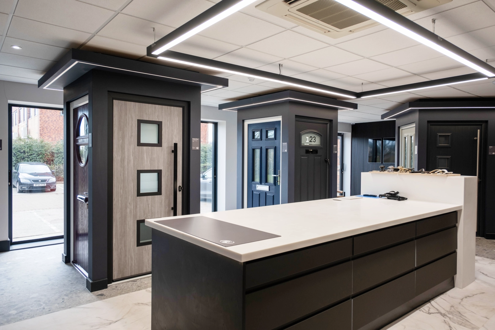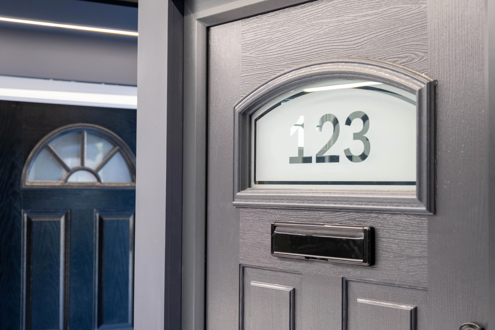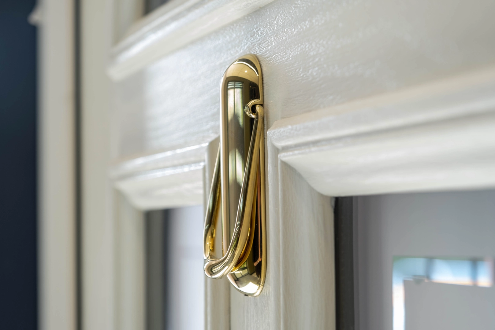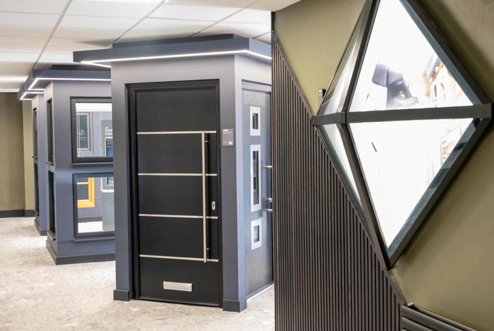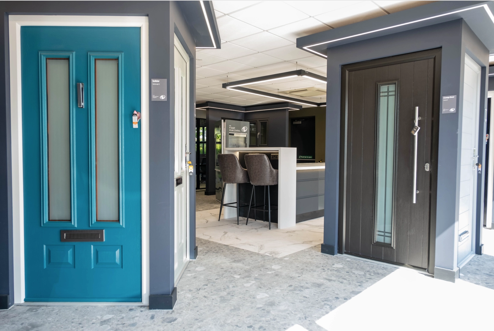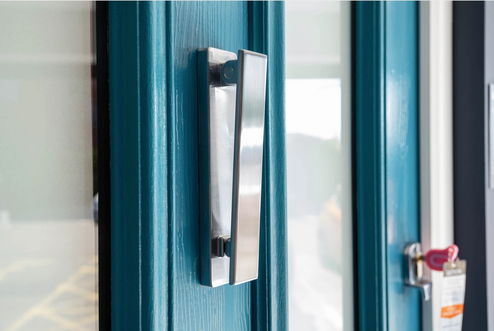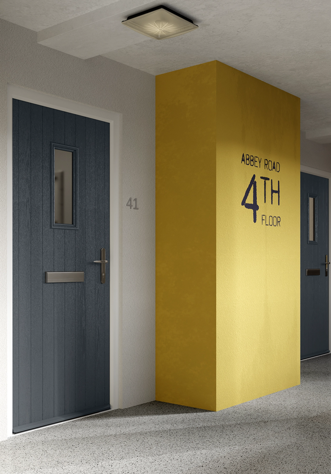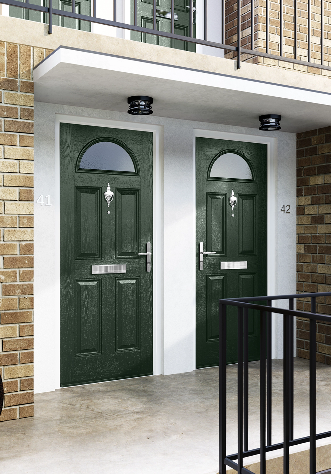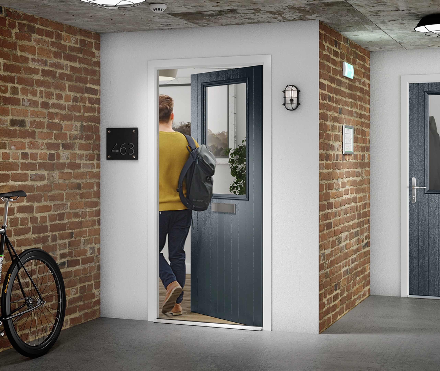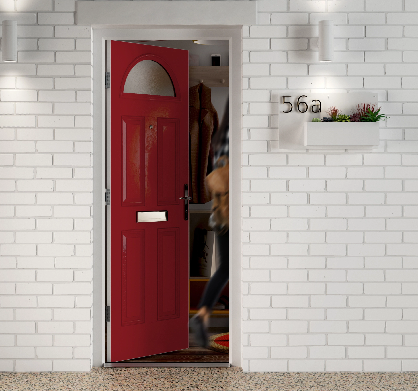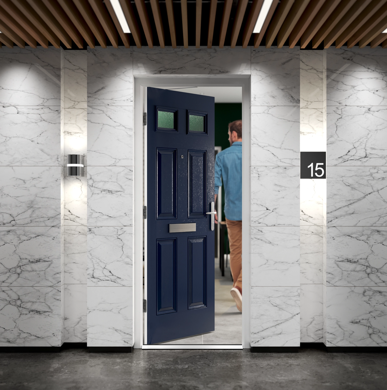









Door Stop 6 Panel FD30 Fire Door In Black
Introducing the Door Stop 6 Panel FD30 Fire Door In Black Composite/Timber hybrid entrance door, designed to meet the latest government regulations. Rest assured of both safety and security when installing these doors, as they come with all necessary paperwork to comply with safety regulations.
Or buy now and pay nothing for 9
months
19.9% APR Representative
inc VAT. Delivery Calculated at Checkout
Introducing the Door Stop 6 Panel FD30 Fire Door In Black Composite/Timber hybrid entrance door, designed to meet the latest government regulations. Rest assured of both safety and security when installing these doors, as they come with all necessary paperwork to comply with safety regulations.
In a market where FD30 fire doors are in high demand, especially among customers residing in flats and apartments, our high-quality fire-rated composite door stands out as a premium choice.
|
Door Type
Fire |
Fire |
|
Door Range
Fire |
Fire |
|
Door Style
6 Panel |
6 Panel |
|
Door Ext. Colour
Black |
Black |
|
Door Int. Colour
White |
White |
|
Hinge Side (viewed externally)
Left |
Left |
|
Opening Direction (viewed externally)
Inward |
Inward |
|
Frame Style
Standard door |
Standard door |
|
Frame Ext. Colour
White |
White |
|
Frame Int. Colour
White |
White |
|
Hinge
Grade 13 stainless steel butt hinges |
Grade 13 stainless steel butt hinges |
|
Lock
Yale Lockmaster |
Yale Lockmaster |
|
Cylinder
3* Thumbturn |
3* Thumbturn |
|
Hardware Range
Fire Door |
Fire Door |
|
Hardware Colour
Chrome |
Chrome |
|
Handle Style
Standard |
Standard |
|
Threshold
Accessible |
Accessible |
|
Sill
None |
None |
|
Drainage
Bottom |
Bottom |
|
Left Addon
None selected |
None selected |
|
Right Addon
None selected |
None selected |
|
Top Addon
None selected |
None selected |
|
Certification
Single Certificated - Fire |
Single Certificated - Fire |
|
Closer
DORMA TS 72 |
DORMA TS 72 |
|
Installation
Internal |
Internal |
|
Door Width (inc Frame & Addons)
900mm |
900mm |
|
Overall Height
2050mm |
2050mm |
| Brand/Model | Door-Stop International FD30S Fire Doorset |
| Door Leaf Construction | Solid timber core with GRP skin |
| Outer Frame | Timber core with UPVC outer skin |
| Delivery Time | 4 weeks |
| Glazing | 28mm Laminated Double Glazed |
| Cill Options | 150mm |
| Door Colours | White/Red/Green/Blue/Black/Chartwell Green/Cream/Grey/Black Brown/Duck Egg Blue/Poppy Red (High Gloss) |
| Colours available both sides | Yes |
| Frame Colours | White/Grey |
| Handle Colours | Gold/Chrome |
| Number of Keys | 3 |
| Guarantee | 10-year Manufacturers Guarantee |
| Stable Door Option | No |
| Double Door Option | No |
| Arched Door Option | No |
| Cat Flap Option | No |
*Delivery time is a typical example and is dependent on postcode and current workload.
| Frame Depth | 70mm |
| Frame/Threshold Height | 15mm external/14mm internal (open in), 13.5mm internal/9.35mm external (open out) |
| Height Range | 1969mm - 2079mm (2500mm with Top Box) |
| Width Range | 755mm - 1015mm (door style dependant) |
| Glazed Side Panels | N/A |
| Composite Side Panels | N/A |
| Top Boxes | 212mm - 421mm |
| Lock | GU Multipoint slam lock with intumescent protection |
| Cylinder | UAP Kinetica Euro Cylinder (BSi 3* Kitemarked) |
| Hinge Type | 3 x Grade 13, CE marked stainless steel butt hinges in chrome with intumescent protection |
| Document L Compliant | Yes |
| Security | FD30S Fire door set tested to BS 476: Part 22 or BS EN 1634-1:2014. Certificated to BS 476: Part 22 by Warrington Fire Certifire scheme. Certificate number CF 5906. Tested for cold smoke leakage to BS EN 1634-3. Capable of meeting Approved Document Q (Part Q), Security – Dwellings. |
| Weather | N/A |
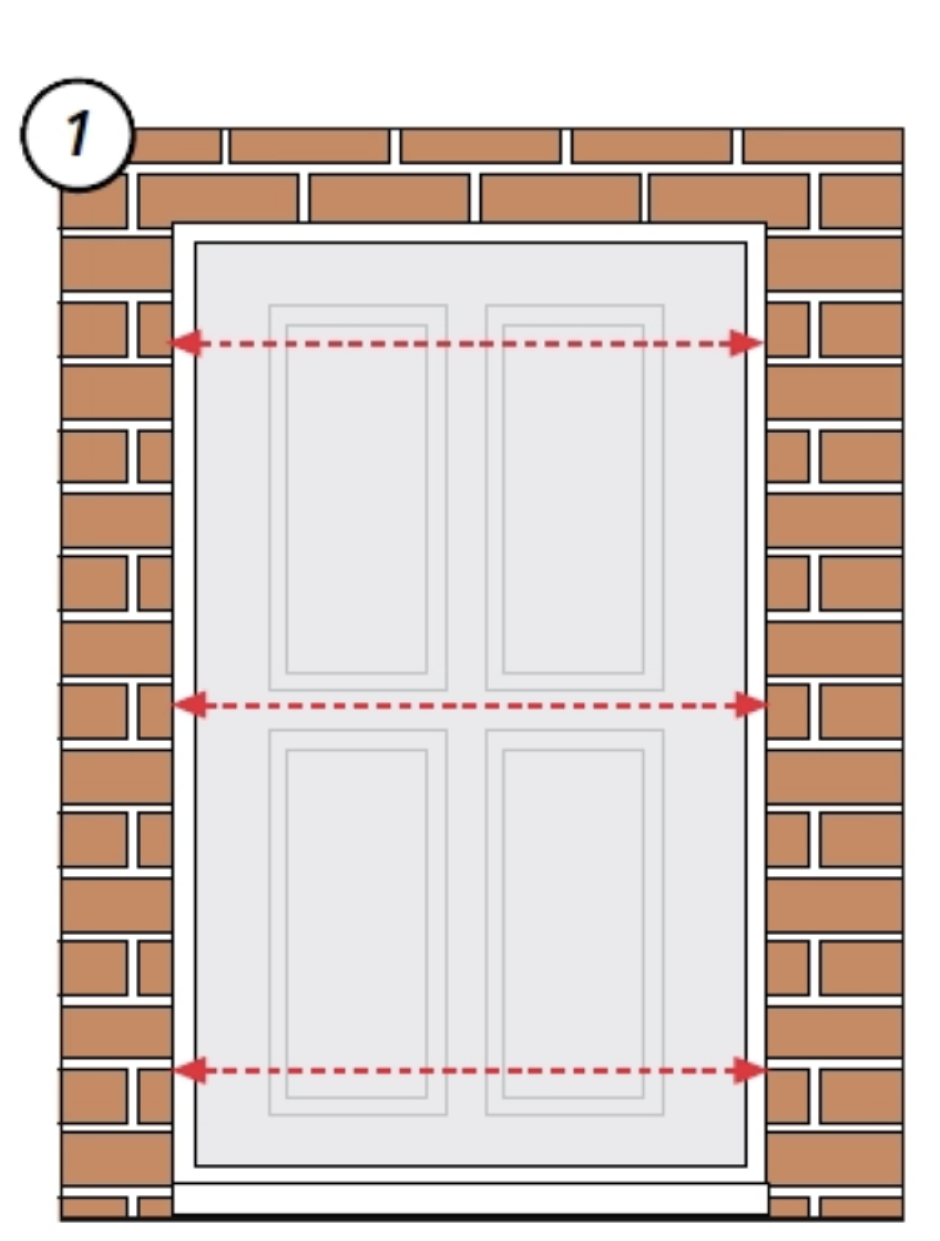
Step 1 - Viewed from the outside
Width: Measure in 3 points; top, middle and bottom and take the smallest measurement and deduct 10mm.
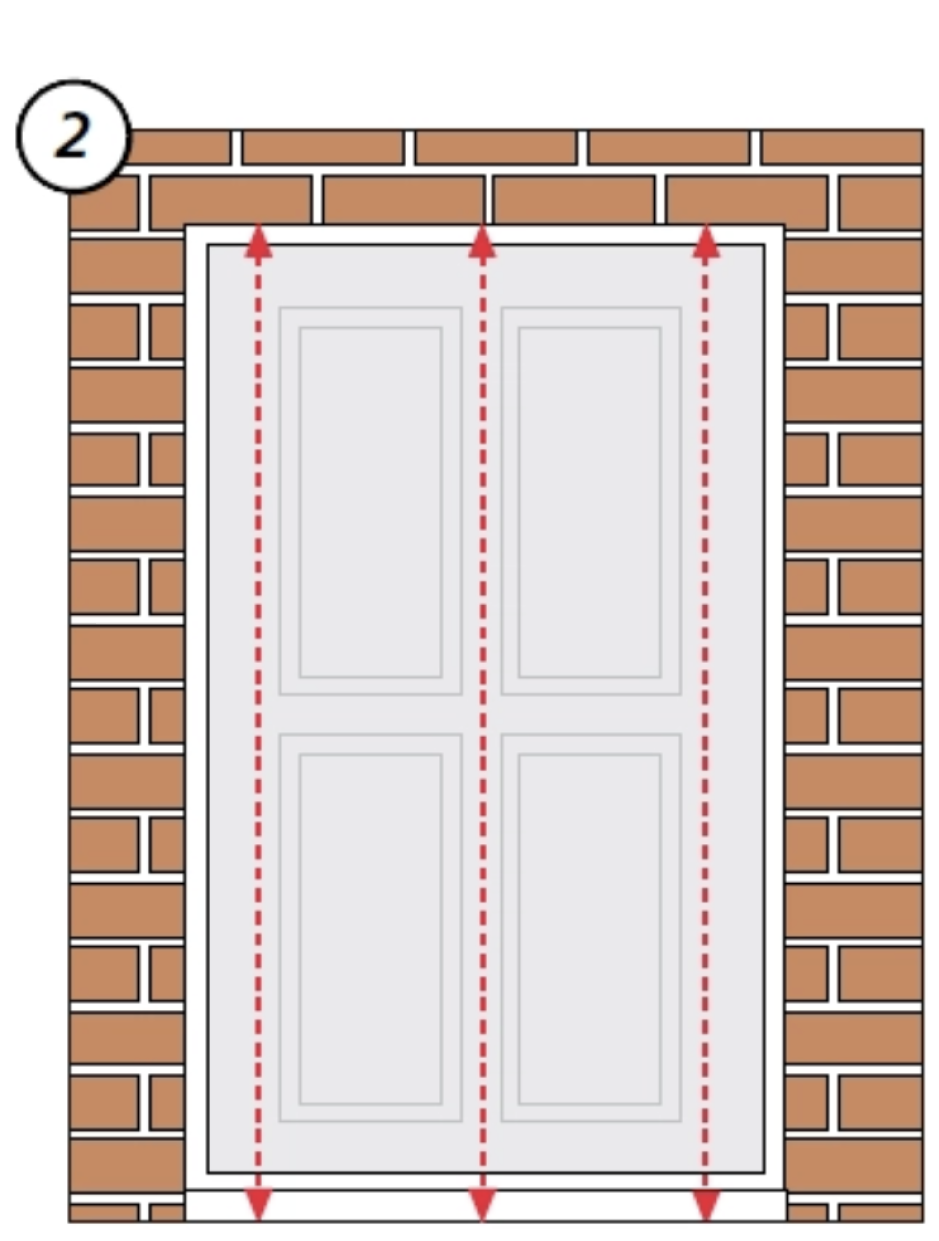
Step 2 - Viewed from the outside
Height: Measure again in 3 points; left, centre and right and take the smallest measurement and deduct 10mm. Measure to the underside of the existing cill unless it is NOT going to be replaced i.e concrete cill.
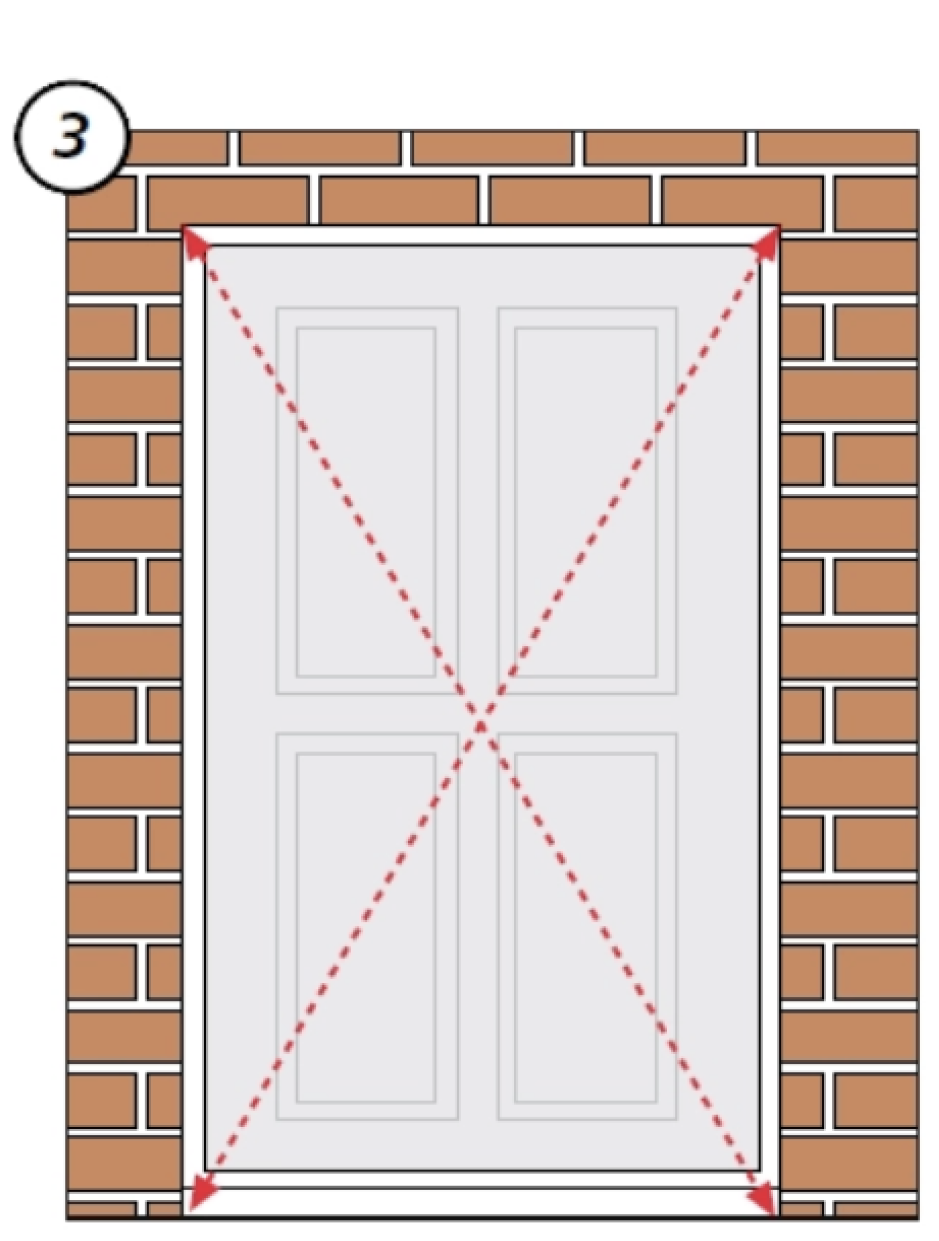
Step 3 - Viewed from the outside
Diagonals: Ensure the opening is square by measuring the diagonals as shown in red. There should be no more than 5mm difference between each measurement.
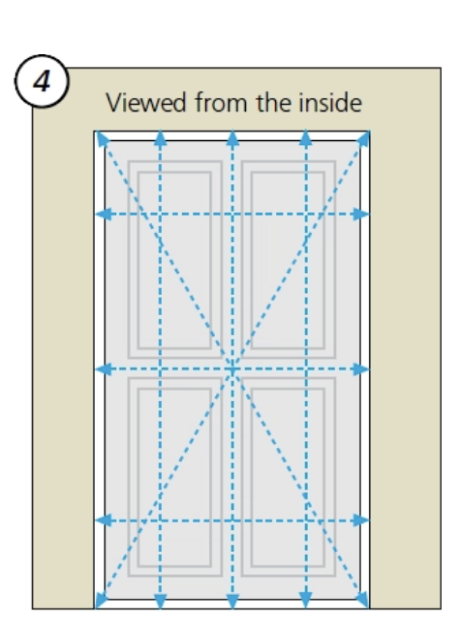
Step 4 - Viewed from the inside
Repeat the process from the inside of the door from plasterwork to plasterwork and make note of the smallest measurements as before




















