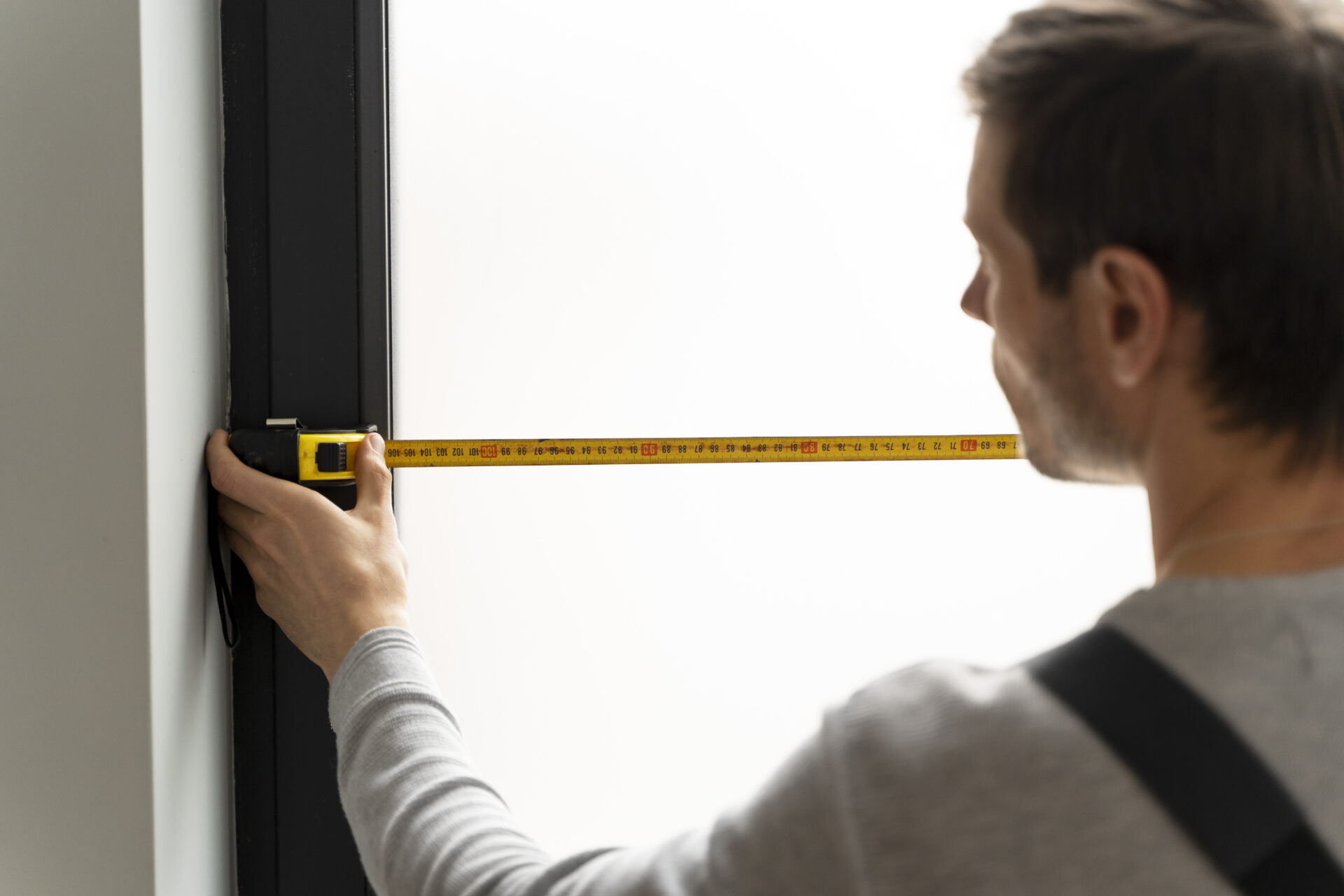Last Updated on 7 July 2025 by IanR
To measure for a new composite door, you will need to measure the door width, door height and the diagonals too.
Upgrading your front door is a fantastic way to boost your home’s Kerb appeal. Once you’ve made the decision to buy a new front door, the first step is to choose the material. You have options like timber, uPVC, composite and aluminium. Measuring a front door may seem simple, but it’s crucial to do it right. Take your time and measure carefully from various angles and locations to ensure accurate measurements for your new door.
Download the full PDFThis is only a guide on how to measure a door to help an experienced tradesperson or competent DIYer carry out a survey. We do not accept any liability for inaccurate surveys.
Do’s & Don’ts
Follow these simple do’s and don’ts to ensure that you get the most out of your new door
Do’s
– Do make sure you have a metric tape measure
– Do make sure you write each measurement down in between taking new measurements
– Do ensure you allow sufficient clearance in the height, width and bottom clearance for the door to open fully
– Do make sure you check which side you want the handle on. You must do this as you look at the door from the outside
– Do make sure that the door is smaller than the opening
Don’ts
– Don’t use an old tape measure where it is difficult to read the measurements
– Don’t use a linen or paper tape measure like a dressmakers tape
How to measure for a new composite door
You are measuring the overall width and height of the door, including the door, the frame and cill.
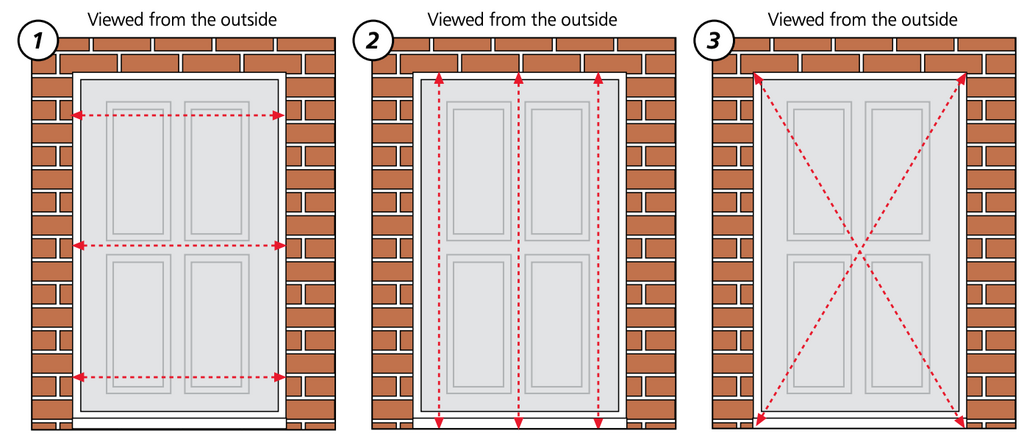
1. Measure the door width
Measure in 3 points; top, middle and bottom, and take the smallest measurement and deduct 10mm.
2. Measure door height
Measure again in 3 points; left, centre and right and take the smallest measurement and deduct 10mm. Measure to the underside of the existing cill unless it is NOT going to be replaced. i.e. concrete cill.
3. Diagonals
Ensure the opening is square by measuring the diagonals, as shown in red. There should be no more than a 5mm difference between each measurement.
Most Common Plan View
This diagram shows how the existing door butts up to the internal plaster line.
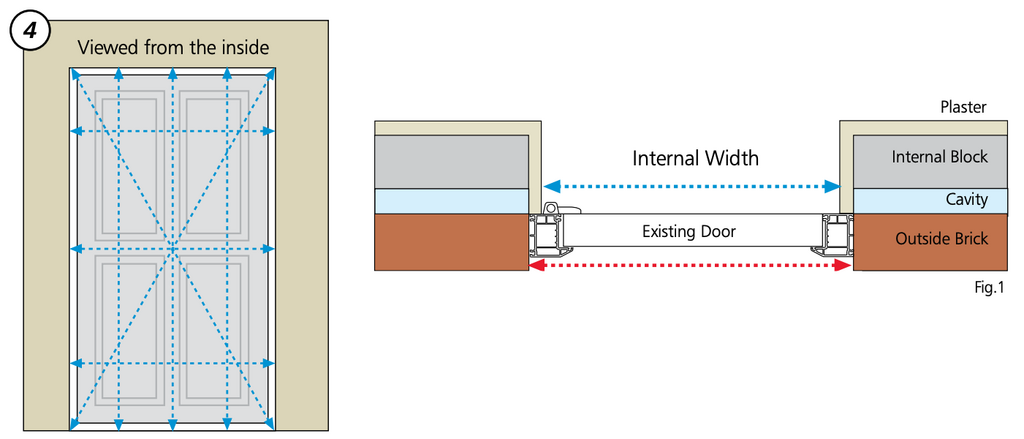
Repeat the process from the inside of the door from plasterwork to plasterwork. Make a note of the smallest measurements as before.
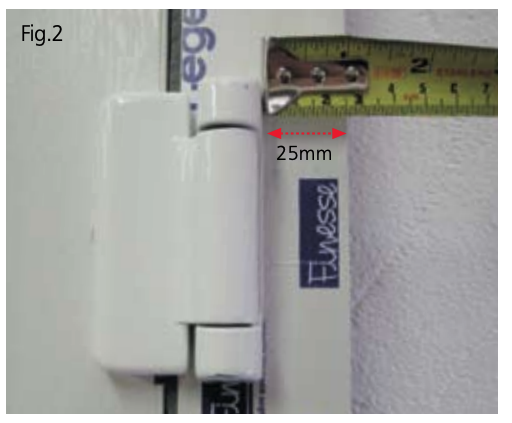
Addon Example
Opening internal 800mm and external 870mm (external opening smallest measurement 870mm). If the internal plaster reveal is large, it will be necessary to use the appropriate frame addon.
Addons available in various sizes

If the opening width is 870mm externally, this will make the manufacturing size 860mm. However, in the example above, the plaster reveal is 35mm on either side. This would mean the door hinge will foul the plaster line by 5mm.
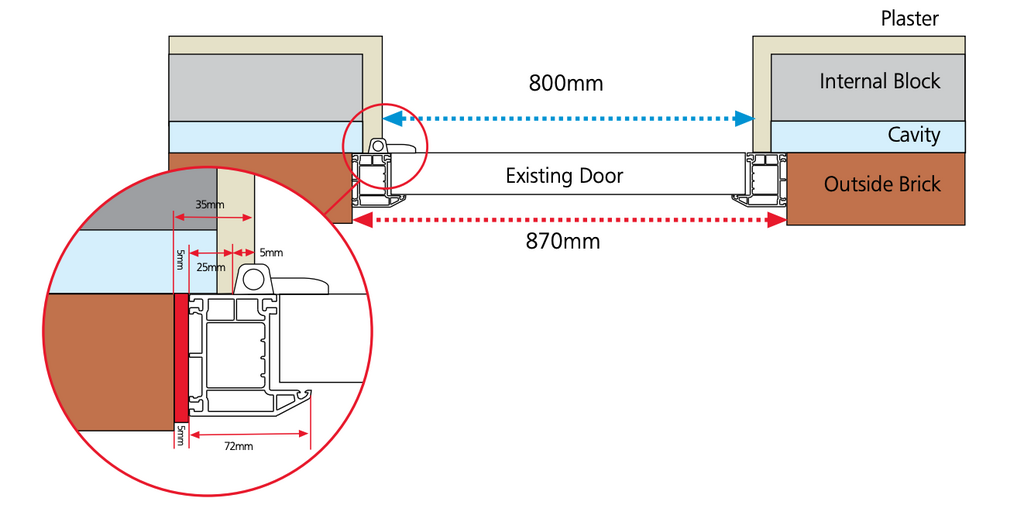
Overall manufacturing size 860mm includes 15 mm addon and 845mm door. The hinge will now clear the plaster line so the door opens correctly.
Ensure the door outer frame still clears the plaster line on the lock side. If not, you may also need an addon on this side.
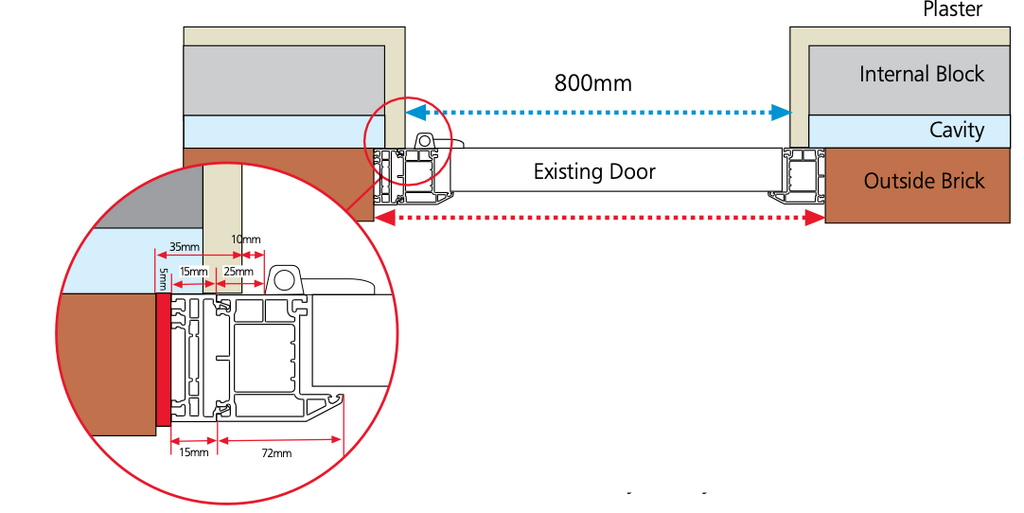
Box Sash Plane View
However, you may have a box sash scenario when the reverse of the plan view is shown below. You will need to measure brick to brick externally, then add 5-10mm on each side (to the smallest size), so the outer frame sits nicely behind the existing brickwork.

How Addon Is Used To Clear Plasterline
With a box sash installation, the Kerb of the frame can be fixed with a frame addon to make up the gap. Addons available in 15, 25 & 50mm (It will be necessary to remove existing architrave to survey accurately.)
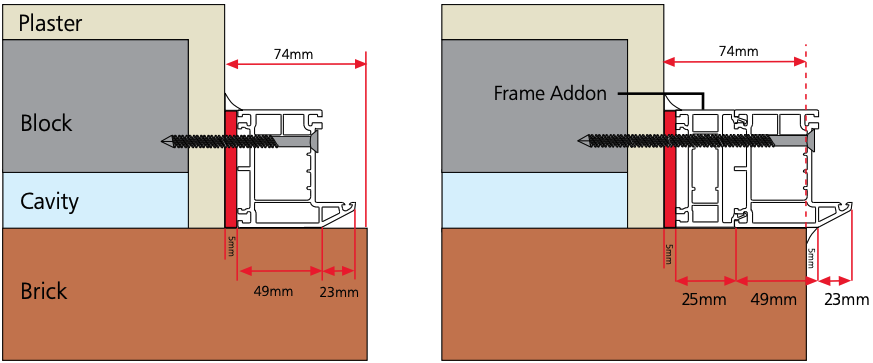
Cills Options
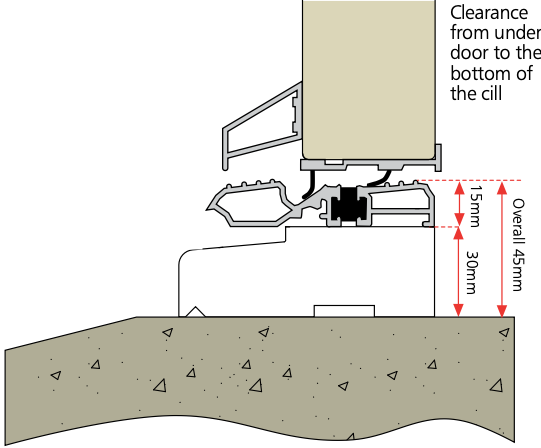
85mm Cill
Open In door with aluminium low threshold fitted on 85mm PVC sub cill to stone/concrete.
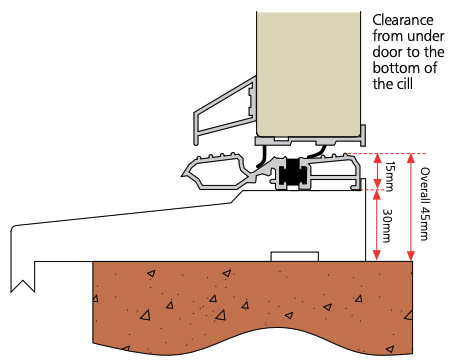
150mm Cill
Open In door with aluminium low threshold fitted on 150mm PVC sub cill to brickwork.
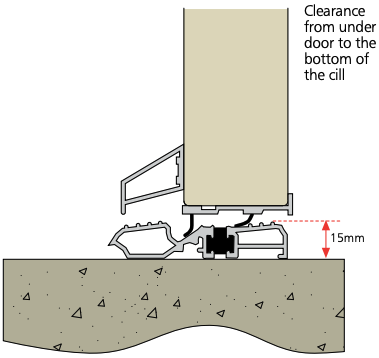
No Cill
Open In door with aluminium low threshold fitted on to stone/concrete.
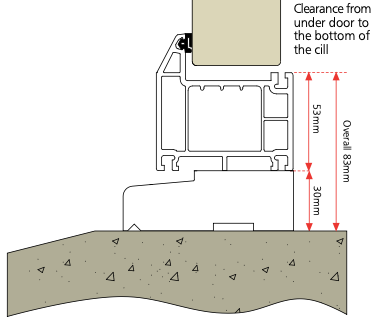
85mm Cill
Open In door with PVC threshold fitted on 85mm PVC sub cill to stone/concrete.
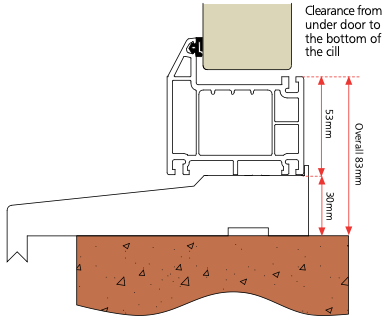
150mm Cill
Open In door with PVC threshold fitted on 150mm PVC sub cill to brickwork.
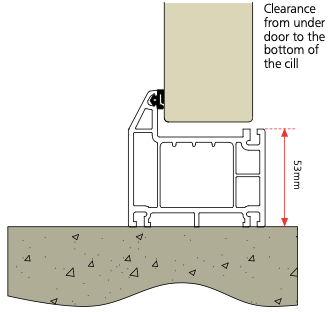
No Cill
Open In door with PVC threshold fitted on to stone/concrete.
Conclusion
In conclusion, these simple steps will help you measure your front door accurately. If you lack confidence or want to be extra sure, consider consulting a professional door fitter to ensure the perfect measurements for your new front door.
Download the full PDFFAQs about Measuring a Front Door:
What is the best tool to measure your door size?
The best tool to use to help you measure your door size is a tape measure.
How do I measure internal doors?
Measuring internal doors is a different process due to the difference in door frame. When finding a suitable guide to use, ensure it is the correct one for the type of door you’re measuring.
What metric unit should I use to measure a door?
Due to the bespoke nature of doors almost all manufacturers will take measurements in millimetres, as this is the most accurate metric.
What is the standard size of a front door?
The size of a front door varies depending on the type. In residential and commercial buildings, the standard door height is 2030mm, and the standard door width is around 915mm.
Should I include the frame when measuring a door?
It’s advisable to measure from the brick opening rather than including the existing door or door frame. If you’re opting for a custom front door, the existing frame won’t be helpful. However, if you prefer standard door measurements, you can include the door frame.
